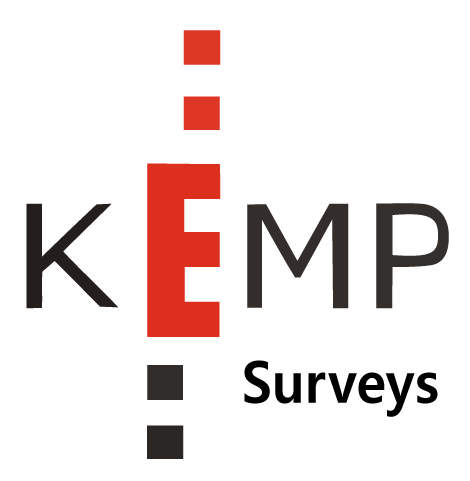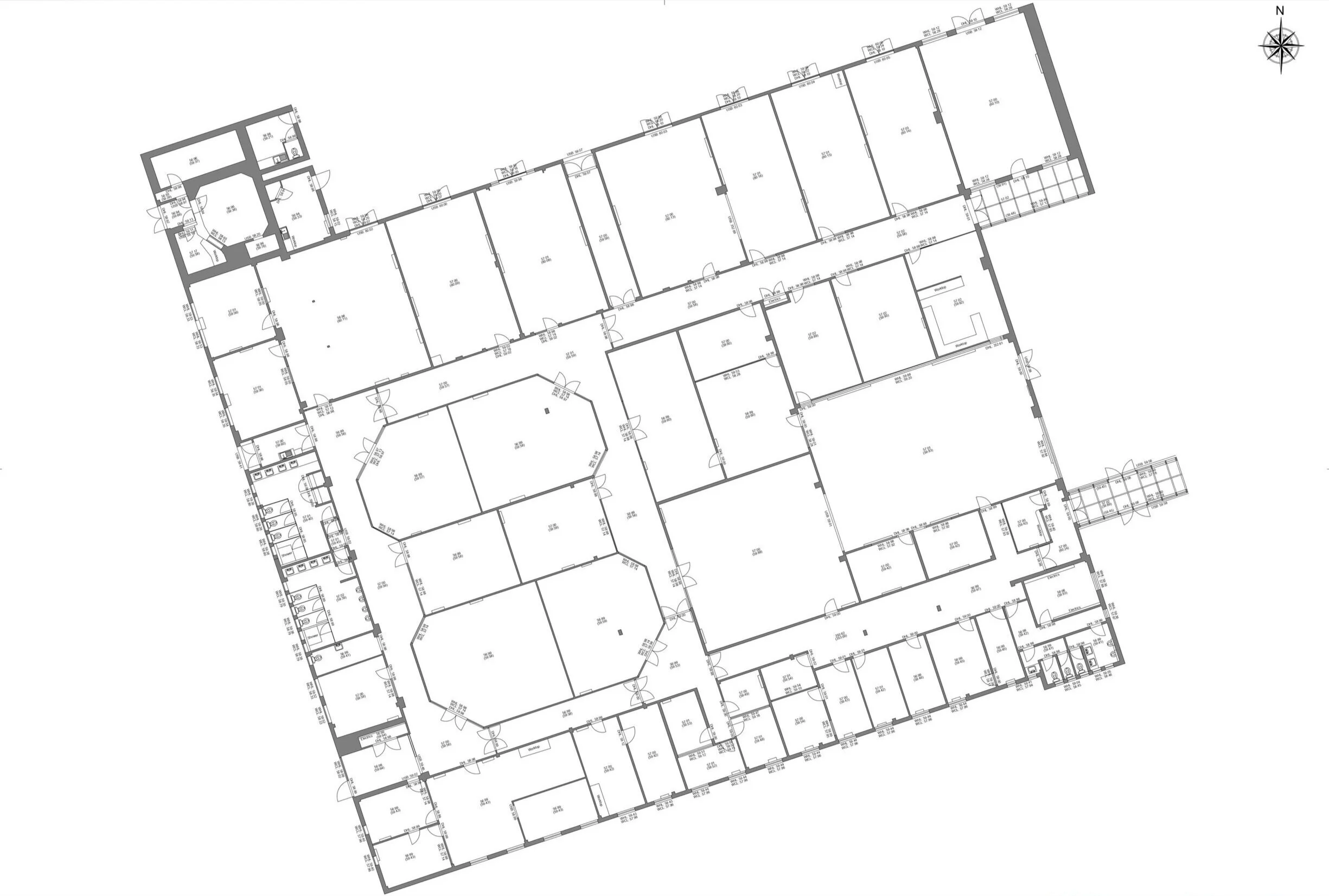
Measured Building Survey Service
At Kemp we can produce measured building surveys, elevations and sections that are both fast and accurate. Our team can apply the latest surveying techniques to produce plans and asset records that will in turn ensure any decisions made on future maintenance, refurbishment or redevelopment of a building, and all related tendering processes, are made based on the most current data available.
We can offer a service tailored to the requirements of each client and can survey buildings ranging from private residences through to hospitals, factories, schools and historic buildings. Our portfolio of clients and projects speaks for itself.
As one of only a handful of qualified Chartered Land Surveying firms in the South West our surveys are based upon the RICS specification and accuracies. We own all of our instruments and can employ the correct techniques and equipment including; 3d laser scanners, total stations, distos, drones (and even tape measures!) for our surveys, ensuring that we have the optimum solution for accuracy and efficiency.
Surveys can be output in a range of formats. In addition to traditional paper, we offer 2d CAD, PDF, E57 and recap to mention but a few. Feel free to contact us for a friendly and informal chat about your requirements.




