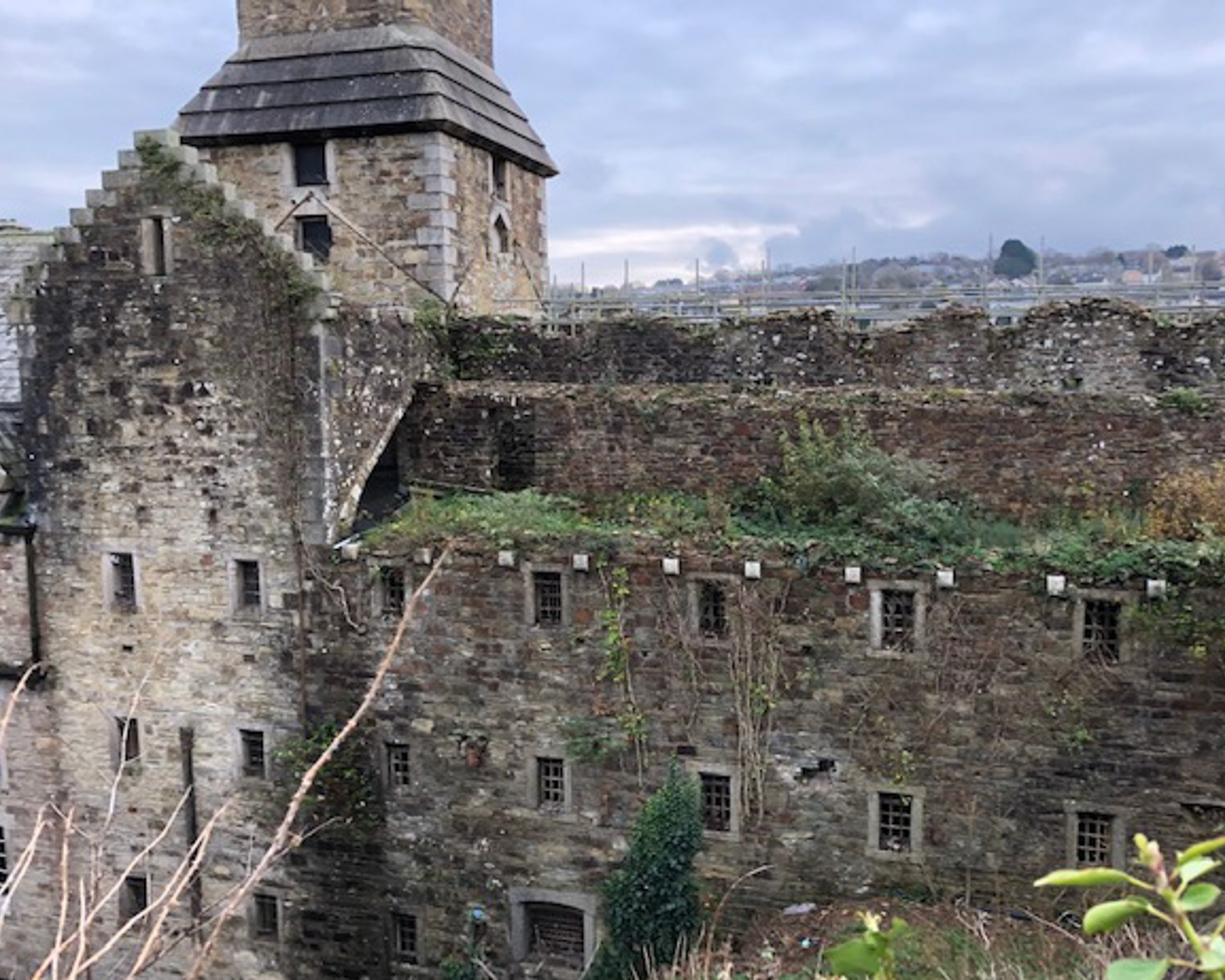Bodmin Jail Redevelopment cont’d
The original structure after years of neglect
Our team - led by Chris Hewitt, Kemp’s Engineering Director, and Nigel Osborne, our Land Survey Manager - were primarily concerned with checking for any movement in existing structures, both at the jail itself and in the neighbouring housing estate. This monitoring work had been identified as being high priority by consulting engineers Arup.
The foundations of the new building begin to take shape
The engineering solution once the fill was removed was to install rock anchors to support the housing development and for the jail wall to be inspected, re-pointed and stabilised where necessary.
Arup had identified points on the wall and properties on the estate that had to be checked throughout the construction phase. Nigel and the Kemp monitoring surveyors established permanent instrument pillars that overlooked the wall and that could be checked for their own stability by observing reference points outside of the zone of interest. From here prisms mounted along the wall could be monitored in three dimensions for movement. Datums were established within the housing development to check for subsidence of properties. A precise digital level and 1 second total station were employed. Results were computed and compared against base and previous readings with results sent weekly to the main contractor.
Work progresses, whilst keeping everything as authentic as possible
Over the years the jail has been dogged by tales of the supernatural, with ghost hunters capturing alleged footage of the ghost of hanged inmate William Hampton, and a prison employee describing the regularity of spirit possessions occurring onsite.
The jail was built in 1779 by the military engineer Sir John Call during the reign of King George III, and over the years it played host to hundreds of inmates. The prison was redeveloped between 1856 and 1861 during the Victorian era, expanding to 220 cells and allowing for the segregation of men and women. 55 executions took place at the jail, many of which were open to the public as spectacles - with the infamous execution of the Cornish brothers James and William Lightfoot attracting a crowd of over 25,000. In 1909, the prison was the site of the last hanging in the county - 17 year old William Hampton.
As well as this macabre history, Bodmin Jail is also notable for being the keepsafe for numerous significant British state papers and documents during the First World War, including the Domesday Book and the Crown Jewels.
Bodmin Jail Hotel open for business
As well as the safety implications of ensuring precise monitoring was delivered to an extremely high standard, our team were also hyper-aware of the cultural importance of this work: Bodmin Jail is grade II listed and is a significant site of Cornish history - its new incarnation has been a labour of love led by London-based firm Twelve Architects.
Nigel Osborne our land survey manager said “I was involved in the monitoring from the beginning of this project and have seen the transformation at first hand” Nigel went on to explain that the ancient north wall of the jail had been filled against when the housing estate was built. This fill had to be removed as the wall was not stable enough to retain this material and similarly as parts of the estate development was founded on this fill there was the potential for both the houses and the wall to suffer damage when the fill was removed.
Then and now . The retaining wall at the rear of the hotel
A real challenge for the Kemp team in terms of precise monitoring is encapsulated by lead architect Matt Cartwright, who described the work of combining three cells into a single bedroom, necessitating knocking through interior walls. Cartwright noted, the walls are “60cm thick, and filled with loose rubble, so as soon as you cut a hole in one, the rubble falls out” - so the endeavour to craft something new whilst maintaining “85% of the original fabric, and [enhancing] the unique atmosphere and sense of history” was a significant challenge for all involved. Luckily, with support from the Kemp team the vision was delivered, and the hotel now boasts 70 bedrooms - delivered without significant movement of the original structure.
In addition to its historic significance, the site was a challenging and exciting one for our team to work on - it is rare to encounter sites where floors are decomposing and one of the largest bat colonies in the country is hibernating in the walls and in need of protection - not to mention, the long-rumoured presence of some ghostly inhabitants!
An image of the supposed hangman’s ghost, taken in the jail
This new lease of life for the jail has been many years in the making. After a period of neglect after it closed in 1929, which saw short-lived usage as a casino and nightclub, Bodmin Jail was purchased privately in 2004 and some initial restoration was undertaken. It was then sold again in 2015 and has benefitted from £40 million investment to restore and safeguard the site. In 2020 it reopened in its new form - the site now boasts a luxury hotel, complete with restaurant and all the modern amenities guests could wish for - as well as the immersive Dark Walk experience, which uses state of the art technology to take visitors on a tour of the prison’s history.
With the new incarnation of Bodmin Jail attracting thousands of visitors a year, the team at Kemps are proud to have played a key part in the preservation and regeneration of this iconic site. MD Scott Kemp said “as a Cornish company we have been delighted to be involved with one of Cornwall’s iconic locations and to have worked with so many great local firms”.








